GROHE X & World Architecture Festival Sessions
Ready to watch on GROHE X: WAF21 The Digital Edition
This online event was available to paying visitors in early December 2021 and hosted a selection of lectures from the world’s best architects. We are now able to offer the curated highlights of the festival for free on GROHE X.
Session 01
Join Paul Finch, Jeremy Melvin, Patrick Speck and Stefan Schmied as they discuss the Water Research Prize sponsored by GROHE, past and present. Followed by the announcement of this year’s winner including a presentation and Q&A about the 2021 winning project.
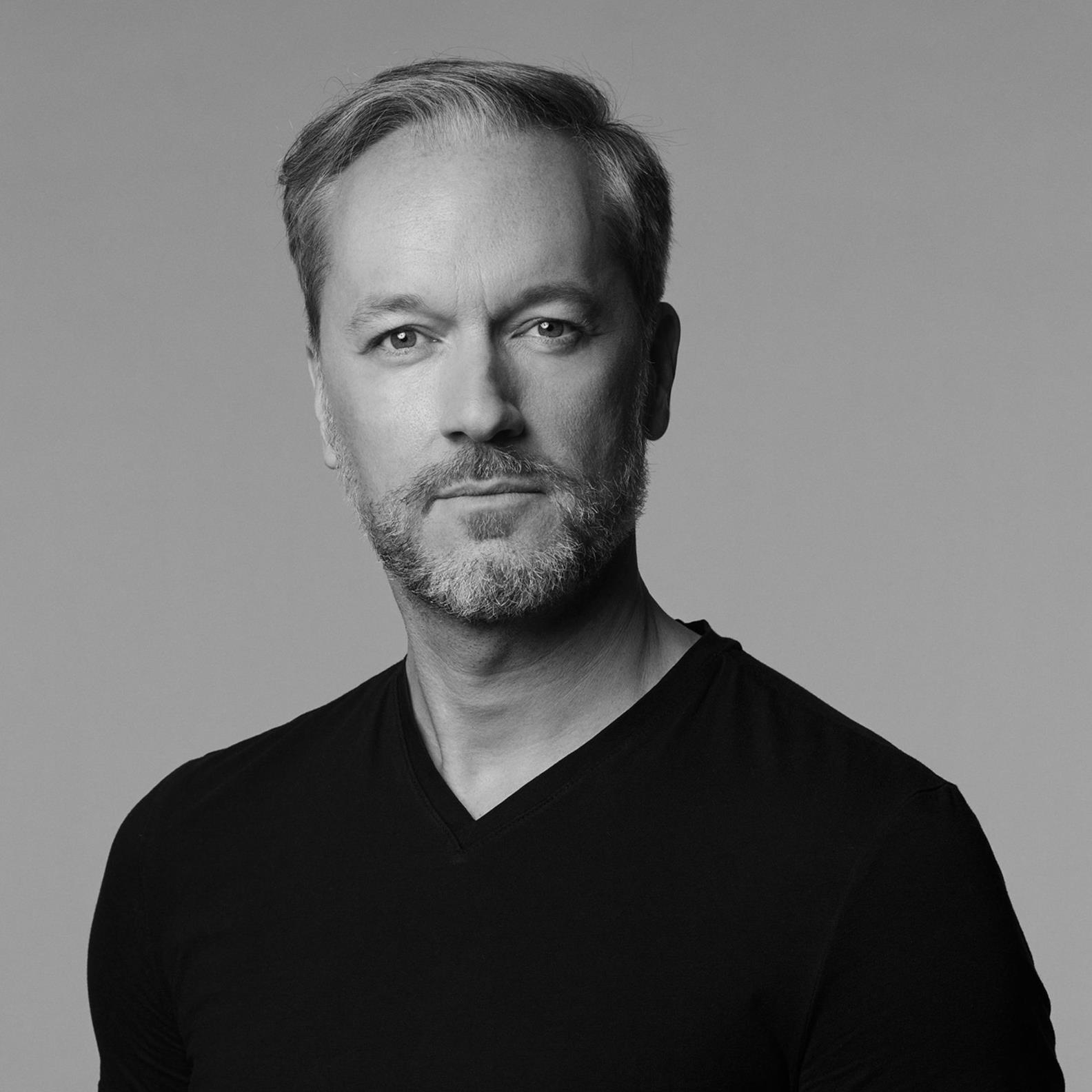

Patrick Speck
Leader, LIXIL Global Design, EMENA
Patrick Speck joined GROHE in 2006 and has held several senior positions in the design department. Becoming VP Design Transformation in 2018, he ensured LIXIL’s design vision was globally aligned across the brand portfolio. In 2020 Patrick was appointed to Leader LIXIL Global Design EMENA, with the purpose to deliver insight-driven and meaningful product solutions and ensuring the designs add real value to consumer lives. Before his career at LIXIL, he worked for global brands such as Electrolux, Zanussi, Rex and AEG.
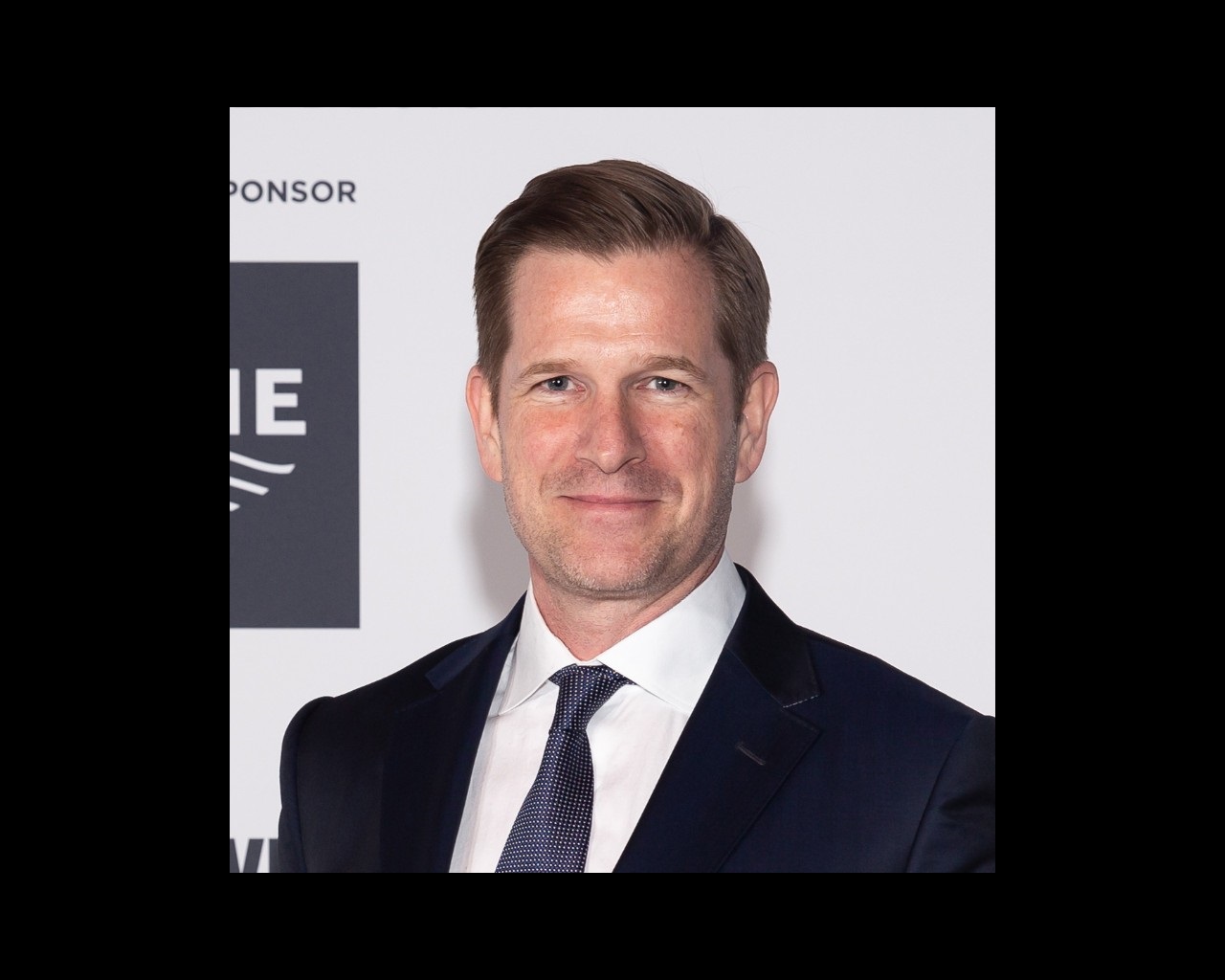

Stefan Schmied
Leader, Business Unit Projects, LIXIL EMENA
Responsible for the EMENA-wide Project business of GROHE/Lixil product solutions to all large-scale construction projects Stefan drives with his team the specification and execution of new-build and renovation projects. The Business Unit Projects is organized in 5 segments to deliver a customer focused support and service to the segment specific decision makers and influencers. His team support hospitality groups like Accor, Hilton or Marriott, Residential developers such as Bonovia, Heimstaden or EMAAR, Marine clients such as MSC and Disney Cruises as well as governmental and educational institutions and healthcare establishment.
Session 02
An outline of Grimshaw’s Arter project, exploring how the client’s aspirations to break down barriers to contemporary art have been achieved creating an open and outward facing building that has had a positive impact for the local community.
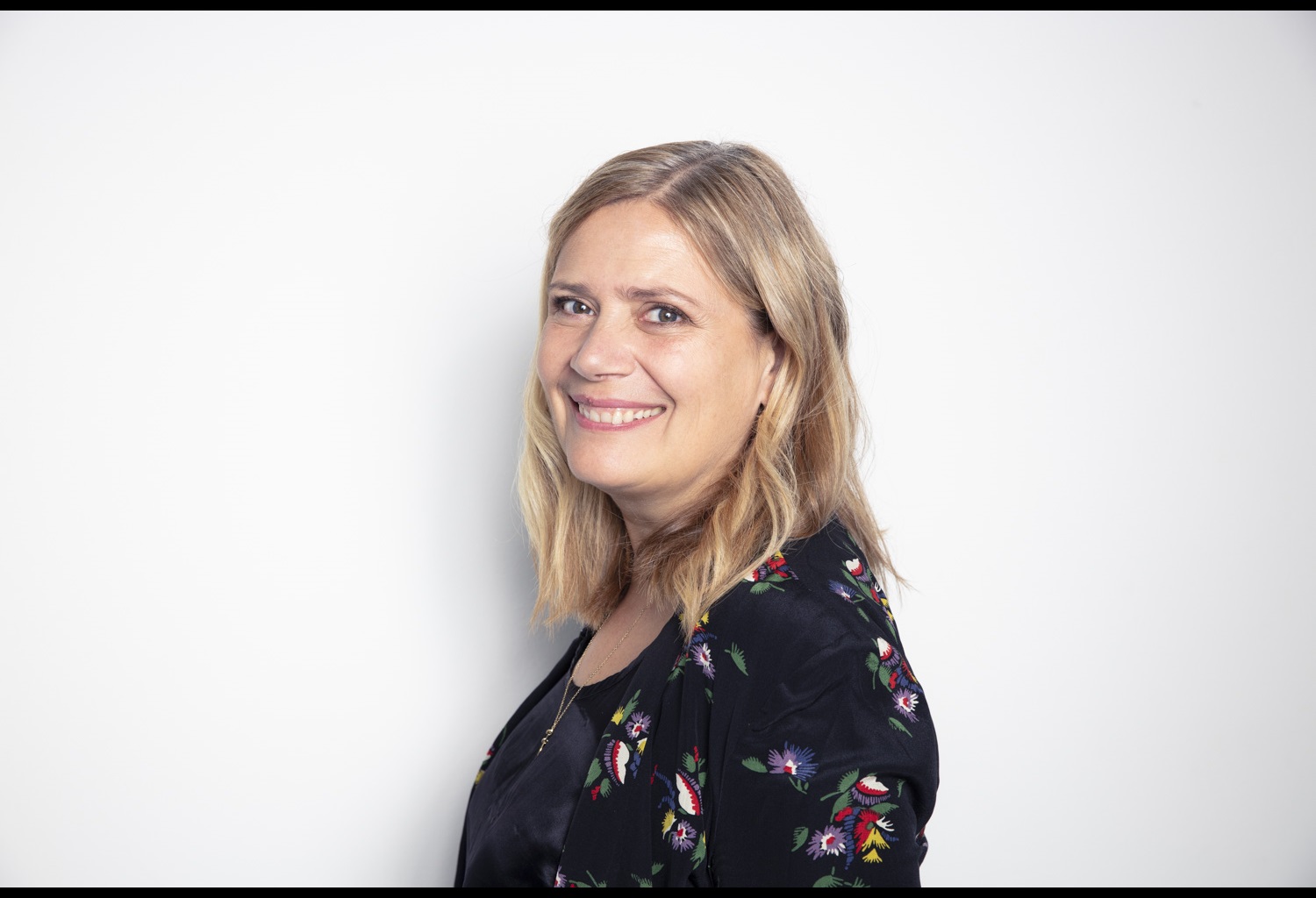

Kirsten Lees
Managing Partner - London Studio, Grimshaw
Kirsten is the Managing Partner of Grimshaw's London studio; overseeing the development of the studio as it continues to grow. Kirsten is a highly experienced architect with over 25 years’ experience in architecture, strategic planning, urban design and regeneration in sensitive environments within the arts, sports and master planning sectors. She brings insight and creativity to the development of strategic projects, and she demonstrates strong conceptual judgment when integrating buildings into sensitive settings, both urban and rural.
Session 03
For decades, Alan Maskin – principal and owner of the Seattle-based design firm Olson Kundig – has explored the question, “What can we do together that we cannot do apart?” Throughout his career, engagement with diverse collaborators outside the architectural industry has provided a springboard for innovation in Maskin’s highly imaginative portfolio. Yet despite his faith in the power of the collective, independent reflection and autonomous exploration remains at the heart of Maskin’s approach to design. In this keynote session, Maskin will embrace the tension between these dual philosophies, tracing their influence on his creative process, design practice and development of projects around the world, including ANOHA— The Children’s World of the Jewish Museum Berlin, Seattle’s iconic Space Needle and the new Bob Dylan Center in Tulsa, Oklahoma, due to open next year.
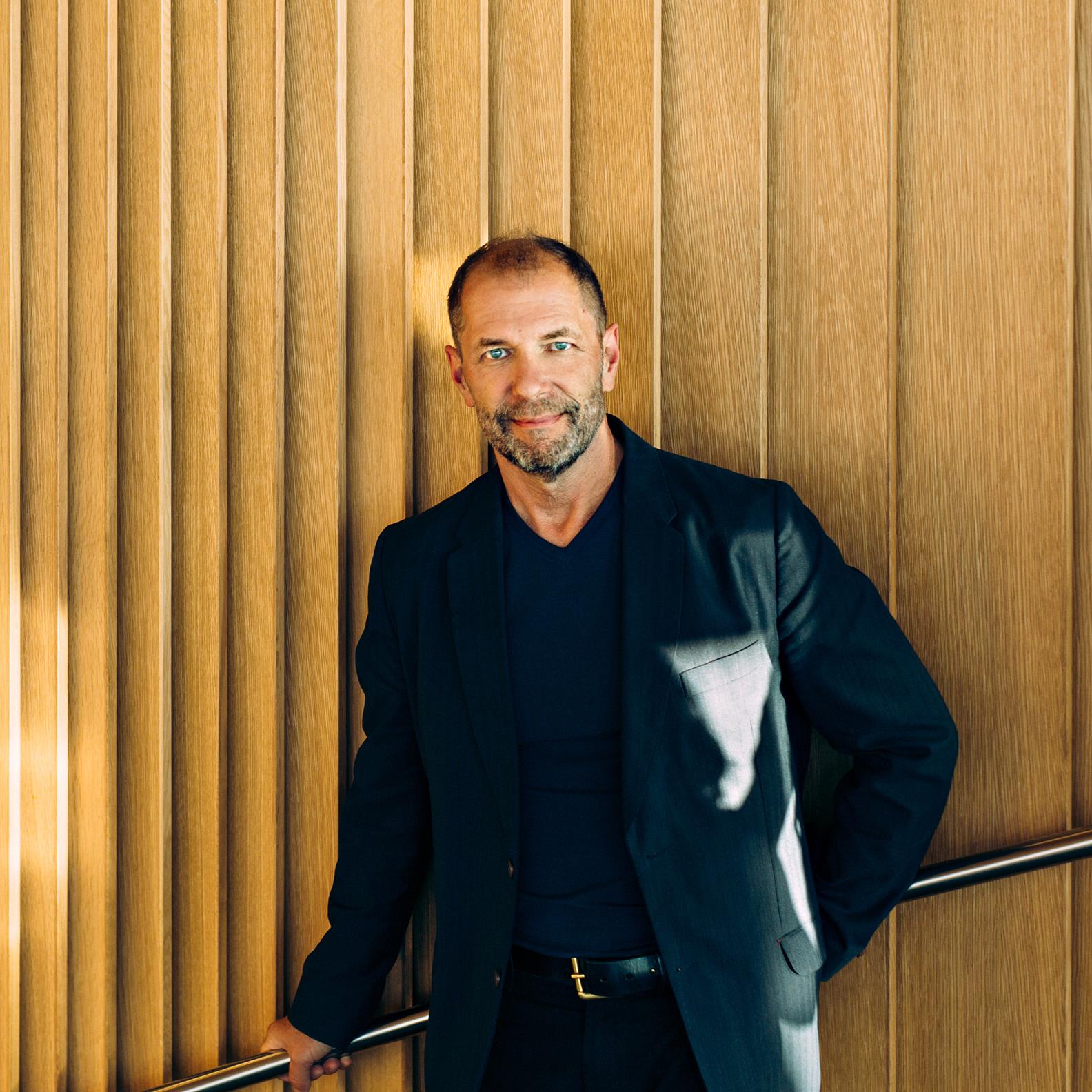

Alan Maskin
Principal & Co-Owner of Olson Kundig
Alan Maskin is a principal and owner of Olson Kundig, where he leads an interdisciplinary team of architects, designers, visual artists and researchers. His team designs buildings, parks and gardens, installations, sculpture, digital art, graphic novels and film. For over two decades, Maskin has pursued unconventional design challenges in public places. His built international portfolio includes museums, exhibits, visitor-based destinations and urban park projects.
Session 04
Carlo Scarpa’s integrated vision of art and space and clarity of detail first set Paul Williams on the path towards gallery and exhibition design. Since those early days, Stanton Williams’ work has evolved to encompass a broad range of cultural projects – from small-scale temporary installations through to the reinvention of large cultural institutions, such as the Musée d’arts de Nantes and new Museum of London at West Smithfield.
In this talk, Paul will reveal the thinking and process behind some of the practice’s projects over the years, showing how working with artists, art and space, remains a source of constant inspiration for Stanton Williams.
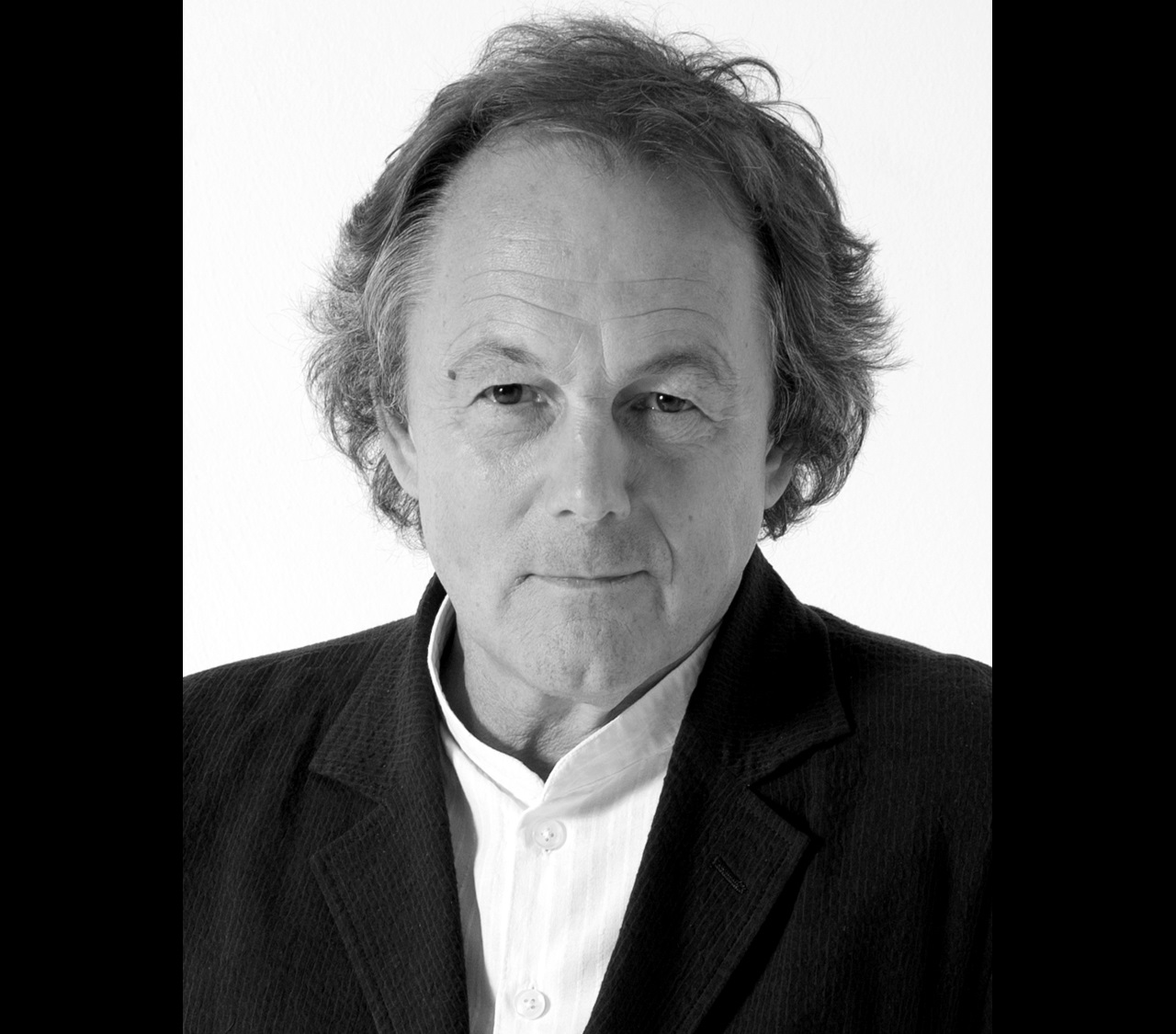

Paul Williams
Founding Director of Stanton Williams
Paul formed Stanton Williams with Alan Stanton in 1985. As founding directors, they have been responsible for the creative direction of the practice since its inception. Paul is actively involved with the strategic design development of the studio’s projects, which have won over 100 national and international awards, including the 2012 Stirling Prize. The practice has developed its portfolio from an initial focus on museums and galleries towards a wide variety of projects, all of which demonstrate its overarching objective of putting the user’s experience of space, light and materials at the forefront of the agenda, as well as creating places that sensitively respond to their cultural, social and physical context. Paul's work has been shaped by his passionate belief in the integration of art and architecture.
Session 05
Community Building and Placemaking have recently emerged as two essential themes in architecture and urban planning. Prior to the Covid19 pandemic, facilitating the creation of communities related mainly to the workplace and the shared (living) economy, and was principally focused on co-creation, innovation, and productivity. Recent events have however highlighted the human need for connectedness on a broader scale and as an essential facet of human health. Placemaking, on the other hand, is understood by designers as a facilitator of community building and has therefore become an essential and increasingly important facet of any design. Ben van Berkel will present why communities make our lives healthier. He will talk about how to design communities that have little impact on the planet, but a lasting impact on our cities and people.
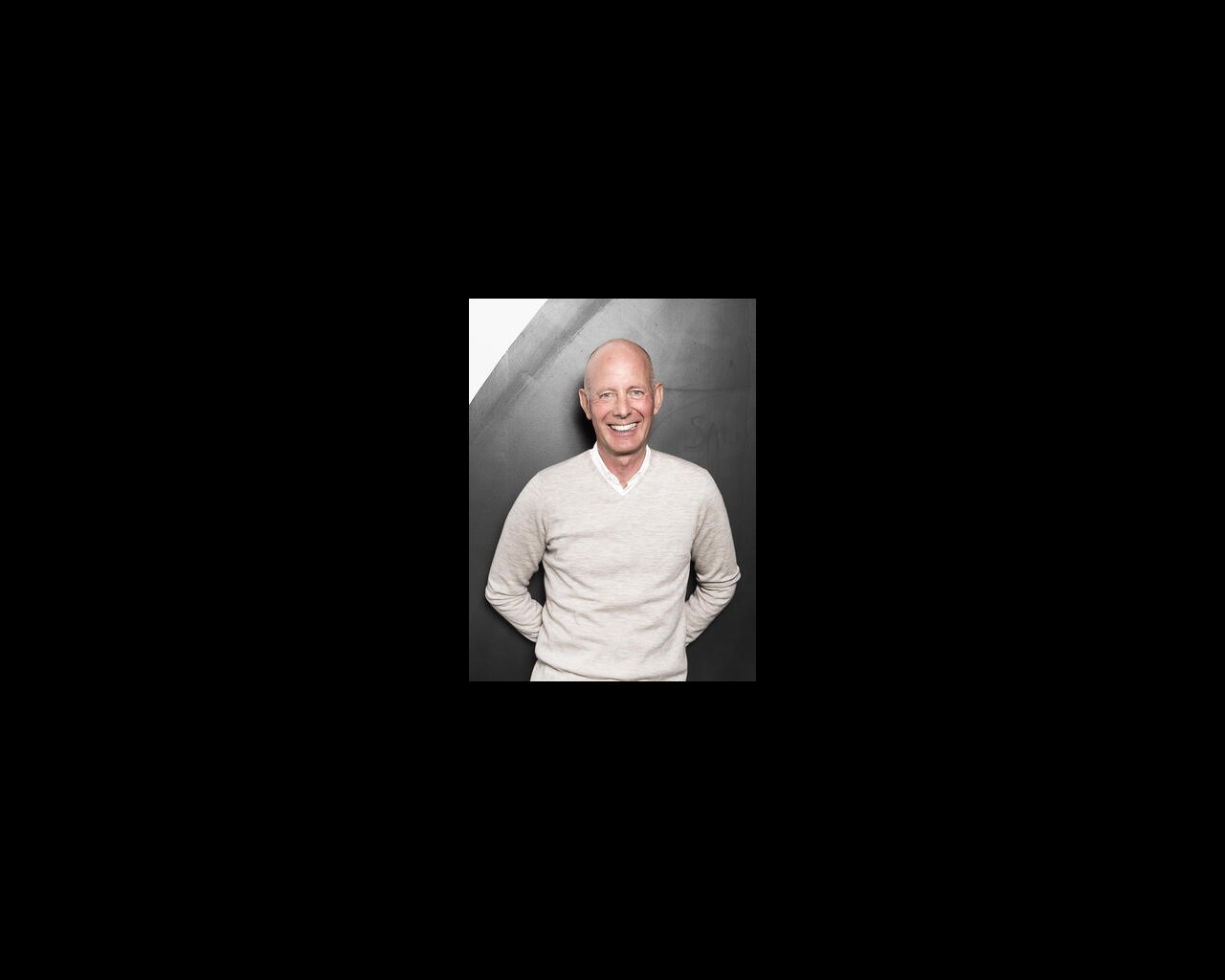

Ben van Berkel
Founder and Principal Architect of UNStudio and UNSense
Ben van Berkel studied architecture at the Rietveld Academy in Amsterdam and at the Architectural Association in London, receiving the AA Diploma with Honours in 1987. With UNStudio he realised amongst others the Mercedes-Benz Museum in Stuttgart, Arnhem central Station in the Netherlands, the Raffles City mixed-use development in Hangzhou, the Canaletto Tower in London, a private villa up-state New York and the Singapore University of Technology and Design. In 2018 Ben van Berkel founded UNSense, an Arch Tech company that designs and integrates human-centric tech solutions for the built environment.
Session 06
“Identity & Psychology” was led by Ian Ritchie, Founder @ritchie.studio, and Nadia Tromp, Founder @ntsikaarchitects. The talk explored discrimination, community, architecture and planning


Nadia Tromp
Founder and Owner of Ntsika Architects
Nadia Tromp heads Ntsika Architects in Johannesburg city, a practice concerned with developing relevance through the mediums of design, advocacy, research and documentation. During her studies at UCT, where she graduated in 2000 with a B. Arch degree, she volunteered at a community-based organisation focused on the upliftment of the historically disadvantaged community of Ocean View through access to housing and social amenities. This approach has informed much of her work.
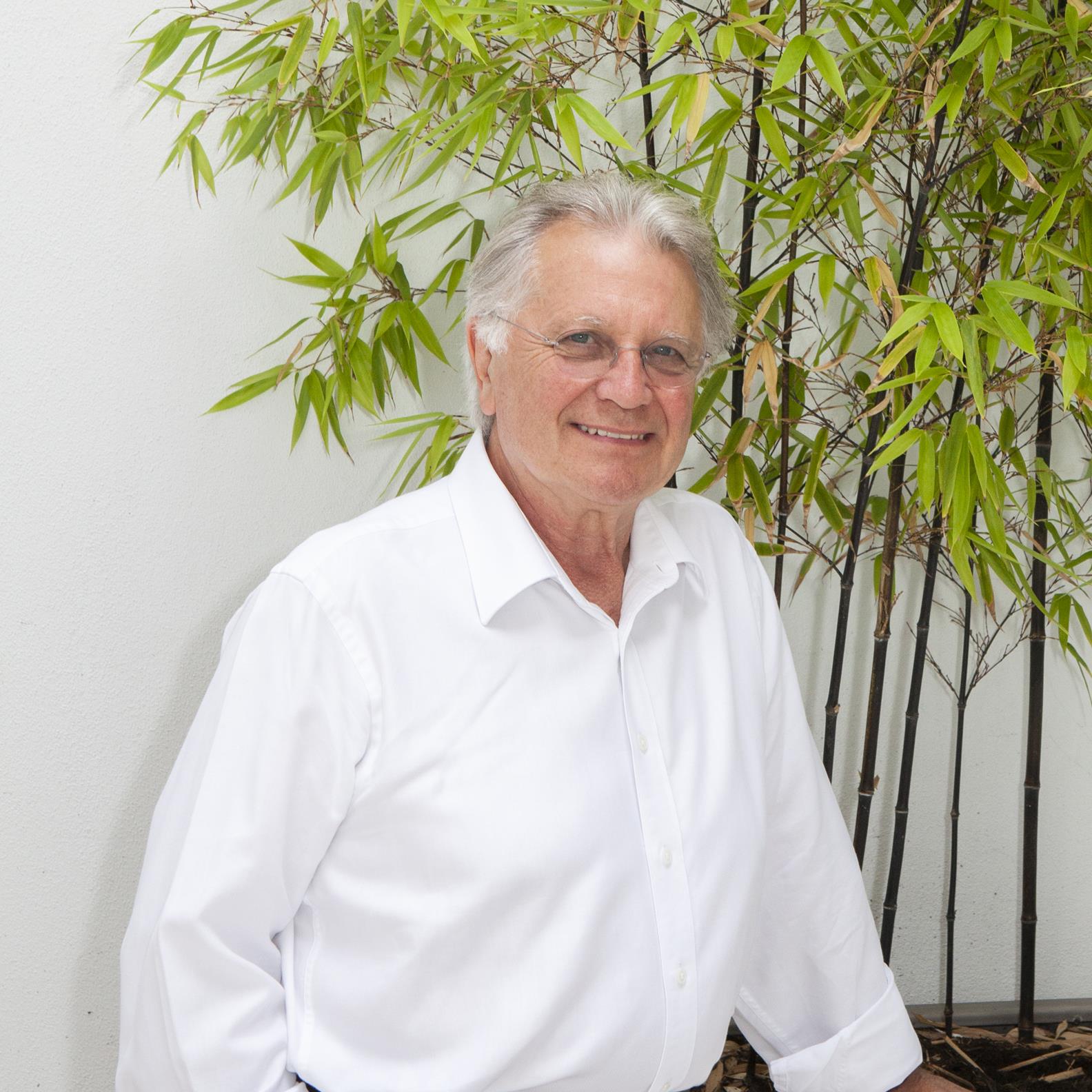

Ian Ritchie
Founder of Ian Ritchie Architects
Ian Ritchie is director of ritchie*studio, Royal Academician and member of the Akademie der Künste. He is Honorary Visiting Professor at Liverpool University and has advised academic, government and art institutions. He has chaired many international juries including the Stirling Prize, and has received three major innovation awards - Robert Matthew Commonwealth Award, the French Académie d'Architecture Grand Silver Medal and Premio Internazionale Ischia di Architettura (PIDA). His practice has won more than 100 national and international awards. He has written many books and several international museums hold his art.
Session 07
Over the past year, the powerful and highly visible effects of extreme weather events, social justice movements, and the pandemic have led people from around the world to re-evaluate history and the built environment with a sharpened critical lens. As architects, it is more vital than ever that we engage meaningfully with the legacies of our existing buildings and seek ways to rethink and recast them to directly address the urgent crises of social inequity and the climate change. Through an exploration of projects and ongoing research that address mid-20th century concrete buildings, Studio Gang Founding Partner Jeanne Gang will explore ways that designers can consider and reimagine the work of a previous generation in order to both serve contemporary needs and contribute to a more resilient and inclusive future.
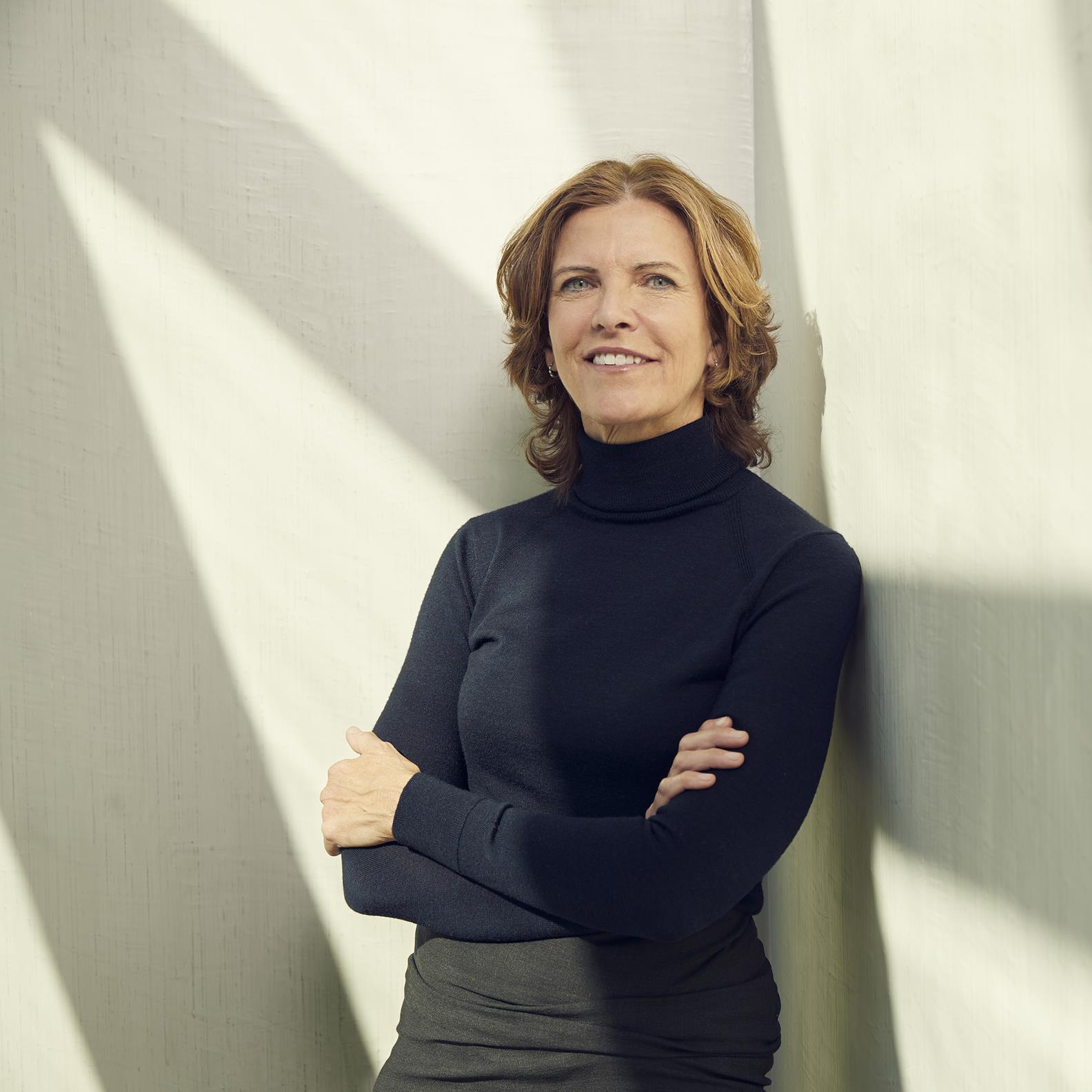

Jeanne Gang
Founding Principal of Studio Gang
Jeanne Gang, FAIA, is the founding principal and partner of Studio Gang, an architecture and urban design practice headquartered Chicago with offices in New York, San Francisco, and Paris. Her inquisitive, forward-looking approach to design—unique in its pursuit of new technical and material possibilities as well as in its expansion of the active role of designers in society—has distinguished her as a leading architect of her generation. Drawing insight from ecological systems, she creates striking places that connect people with each other, their communities, and the environment.
Session 08
Watch the presentation that won the World Building of the Year from WAF 2021.
These are the comments from the judges who decided that this project was the winner:
This building addresses the role of architecture in the new world of recycling and zero carbon. It treats infrastructure projects in a way which makes people say ‘Yes in my back yard’ rather than ’no’. It encourages designers to think beyond the brief, to argue for ideas, and to ride the tides of politics and economics in the pursuit of the socially beneficial. And it reminds us that buildings can be fun!


Kai-Uwe Bergmann
Partner at BIG
Kai-Uwe Bergmann, FAIA, is a partner at BIG and brings his expertise to proposals around the world, including work in North America, Europe, Asia and the Middle East. Kai-Uwe heads BIG's business development, in which the office is currently active in over 35 different countries. He also oversees BIG's urban development projects and supports BIG Landscape. Registered as an architect in the United States (thirteen states) and Canada.
